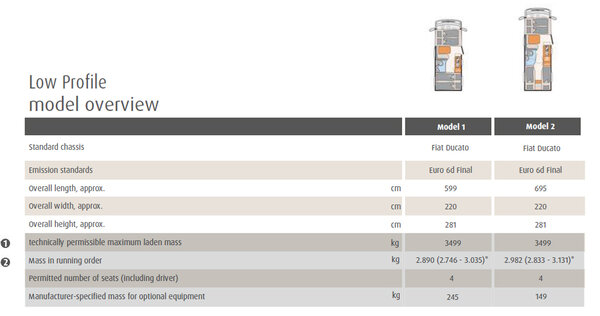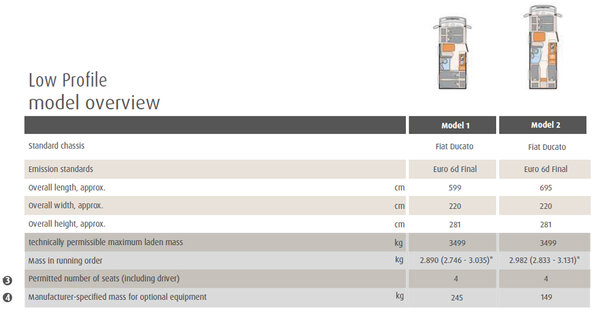Picture shows the optional L-shaped seating lounge with free-standing table. A dinette with a table attached to the wall is fitted as standard. For entertainment lovers, a 32-inch TV can be lowered to viewing height (option) The continuous, level floor in the living room is kept warm thanks to the heated raised floor. • A 9050-2
U-shaped lounge for convivial evenings: close the passageway to the cab and add an extra cushion to create a generous U-shaped seating lounge • A 9000-2
When another sleeping berth is needed the lounge can be quickly converted to a bed for two persons.
The cab can be separated from the living room by a wooden sliding door. Ideal to keep out the cold and heat – as well as unbidden guests, as the door can also be locked.
The single beds have dimensions of 200 x 80 or 195 x 80 cm. They can be converted into a huge sleeping area that stretches across the entire width of the vehicle. • A 9000-2
The alcove serves as a comfortable, separate sleeping area. At 215 x 150 cm, it is large enough even for taller people. The alcove can also be used as an extended storage space. It can be folded up for easy access to the cab.
Storage space is available in abundance. • A 9000-2
The large drawers lock automatically when the engine is started
The kitchen boasts a range of practical and stylish solutions, such as the rail system.
Big motorhome, big cooking fun! The Globetrotter XXL A offers an abundance of space and elbow room – in a befittingly exclusive design
Fuel Diesel
Automatik
When buying a motorhome, camper van or urban vehicle (hereafter: motorhome), it is particularly important to choose the right layout and an appealing design. In addition, weight also plays an essential role. Family, friends, optional equipment, accessories and baggage – space must be available for all of these. At the same time, there are legal and technical limits to the configuration and load. Every motorhome is designed for a certain weight, which may not be exceeded during driving. For motorhome buyers, this raises the question: How should I configure my vehicle to accommodate passengers, baggage and accessories according to my needs without the vehicle exceeding this maximum weight? In order to make this decision easier for you, we provide you below with a few tips that are particularly important when selecting your vehicle from our portfolio:
1. The technically permissible maximum laden mass…
… is a value set by the manufacturer which the vehicle may not exceed. Dethleffs specifies a layout-related upper limit for the vehicle, which can vary from layout to layout (e.g. 3,500 kg, 4,400 kg). You can find the corresponding specification for each layout in the technical data.

2. The mass in running order…
... consists – to put it simply – of the basic vehicle with standard equipment plus a standard weight of 75 kg for the driver. It is legally permissible and possible for the mass in running order of your vehicle to deviate from the nominal value stated in the sales documents. The permissible tolerance is ± 5 %. The permissible range in kilograms is given in brackets after the mass in running order. In order to provide you with full transparency regarding possible weight deviations, Dethleffs weighs each vehicle at the end of the line and informs your trade partner of your vehicle's weighing result for forwarding to you.
Detailed explanations on the subject of mass in running order can be found in the “Legal Information” section.
3. The permitted number of seats (including driver)…
… is determined by the manufacturer in what is referred to as the type-approval procedure. This results in what is referred to as the mass of the passengers. For this, a standard weight of 75 kg per passenger (without driver) is calculated.
Detailed explanations on the subject of mass of the passengers can be found in the “Legal Information” section.

4. The manufacturer-specified mass for optional equipment…
… is a value set by Dethleffs per layout for the maximum mass of optional equipment that can be ordered. This limit is intended to ensure that the minimum pay-mass, i.e. the legally prescribed free mass for baggage and retrofitted accessories, is actually available for the vehicle load capacity of the vehicles delivered by Dethleffs. If, in exceptional cases, the weighing at the end of the line nevertheless shows that the actual load capacity falls short of the minimum pay-mass due to a permissible weight deviation, we will check together with your trade partner and you whether we should, for example, increase the load capacity of the vehicle, reduce the number of seats or remove optional equipment before delivering the vehicle.
Detailed explanations on the subject of the effects of the tolerances on the minimum pay-mass and the payload can be found in the “Legal Information” section.

5. The additional weight of optional equipment and packages...
... increases the actual mass of the vehicle (= mass in running order plus selected optional equipment) and reduces the pay-mass. The specified value shows the additional weight compared to the standard equipment of the respective layout. The total weight of the selected packages and optional equipment must not exceed the manufacturer-specified mass for optional equipment.